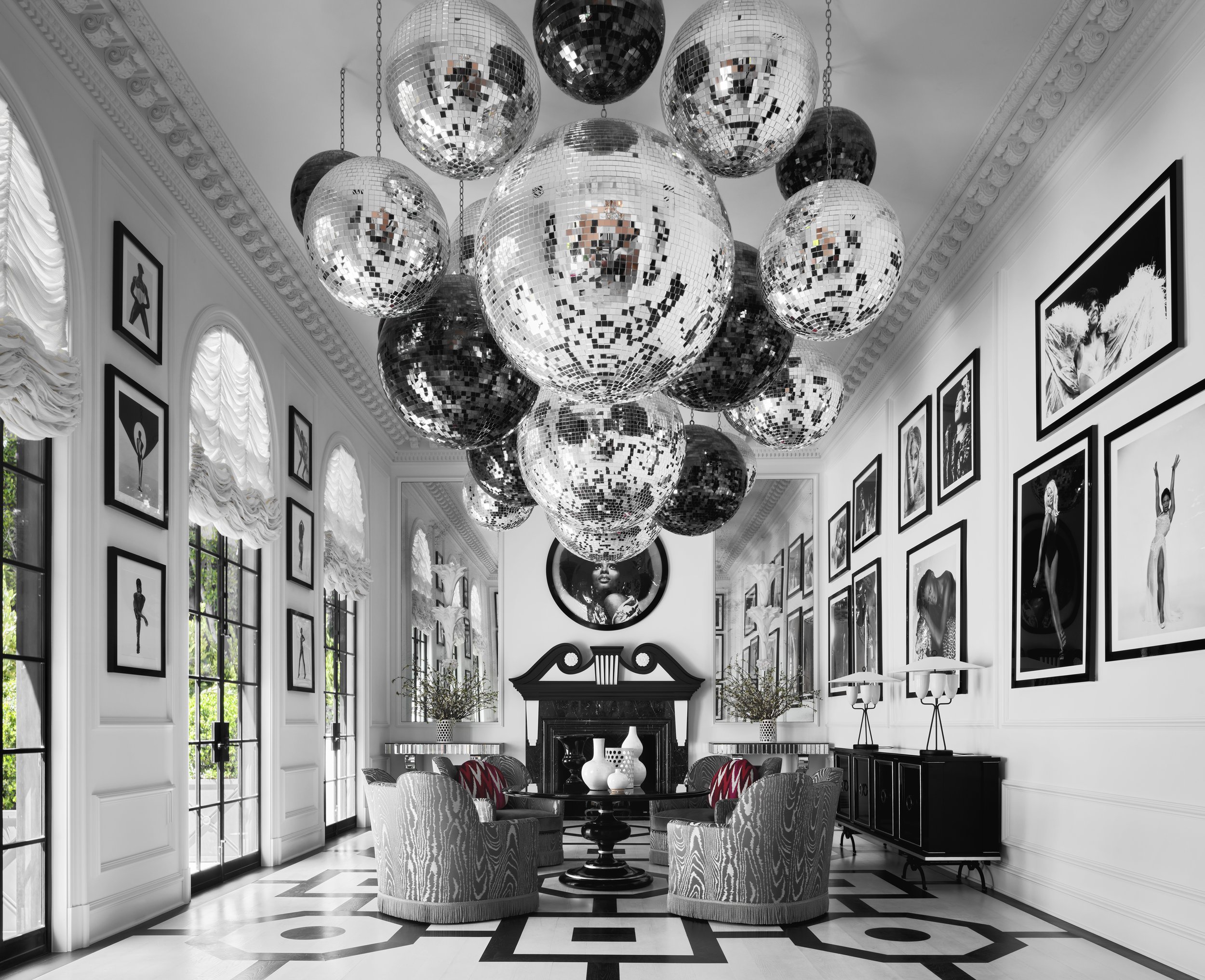
RUPAUL RESIDENCE
LOCATION: Beverly Hills, California
TYPE: Single Family Residence Remodel
STATUS: Completed (2023)
TEAM: Christopher Hatch McLean (HATCH / Architect), Matthew Nichols (HATCH / Project Manager), Martyn Lawrence Bullard (Interior Designer), James Hyatt (Landscape Architecture), Douglas Friedman (Photographer), Anita Sarsidi (Styling)
SIZE: 11,000sf (Building Area)
HATCH’s recently completed home was featured on the cover of June 2023 Architectural Digest. Working closely with visionary Martyn Bullard to transform this lack-luster 1980s Beverly Hills mansion into a decadent Hollywood Regency style home. We recast the complexion of the house by modifying the existing mansard roof, reconfiguring railings and colonnades, and adding a host of neoclassical details. The existing home had very little connections to the outdoors; the transformation was focused on creating a variety of unique spaces that provide vibrant landscape experiences quintessential to true Hollywood homes of the 1930s. The result of this exceptional collaboration, paired with a brilliant client, has yielded an architectural masterpiece truly worthy of the drag superstar.









