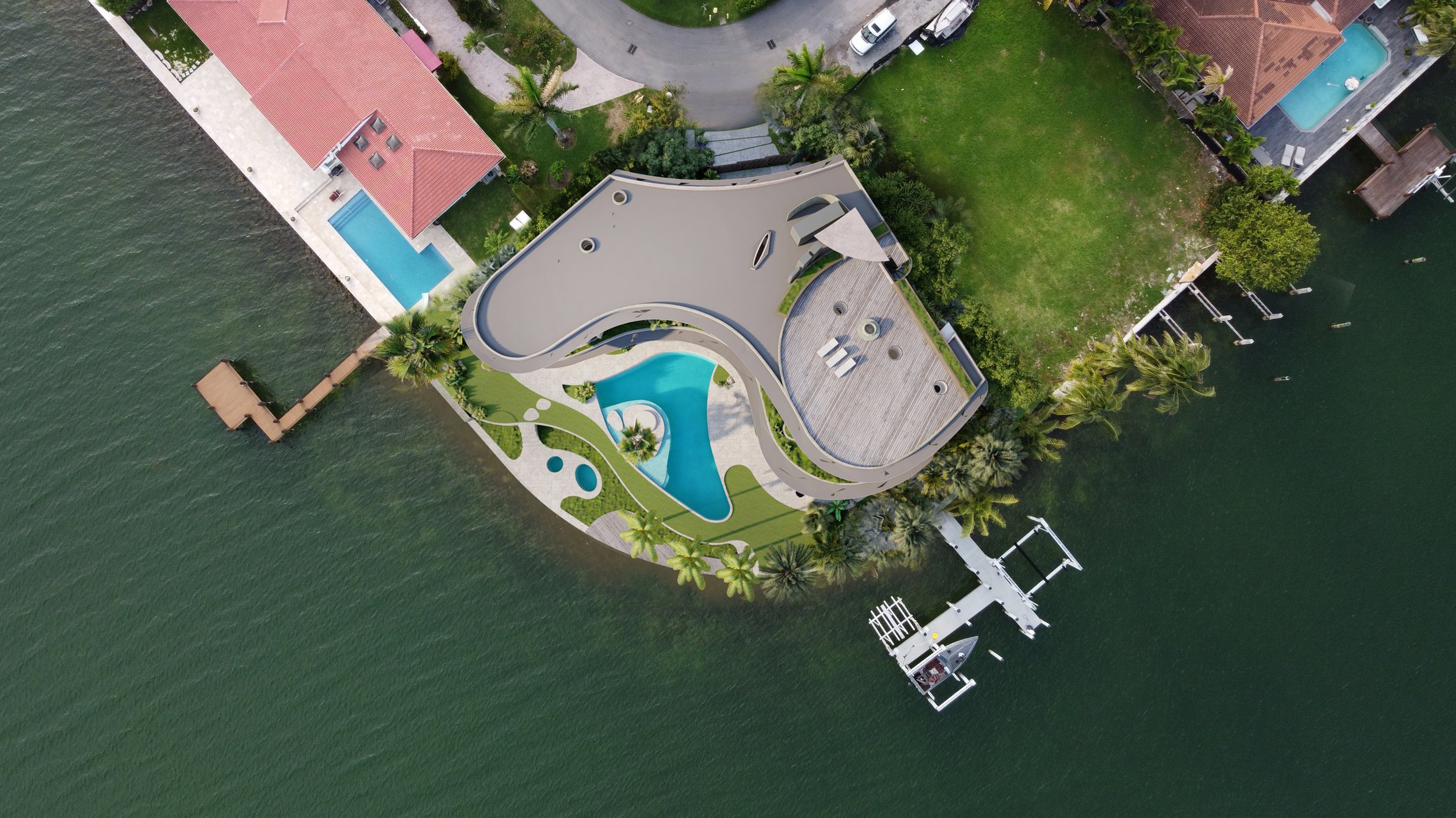
ART HOUSE - MIAMI
LOCATION: Miami, Florida
TYPE: Residential, New Construction
STATUS: Permitting Phase
TEAM: Christopher Hatch McLean (Executive Architect, HATCH) / WHY ARCHITECTURE (Conceptual Design) / Studio McG (Local Architect of Record) / Bernadette Blanc (Interior Design) / Optimus (Structural Engineering) / Craig Reynolds (Landscape Architect) / Olivier Moitry (Lighting Design)
AREA: 10,000sf
This new concrete house overlooking Biscayne Bay is designed to capture the beautiful views of the city and surrounding waters. The house is expressed by a fluid form, reflecting the essence and movement of water. Composed as a fully immersive art gallery, the footprint of the house follows a U-shape encircling a large garden providing a unique art viewing experience from the surrounding galleries of the garden, water and skyline.









